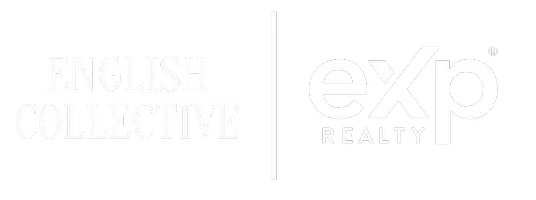429 CHRISTINA LN Auburn, AL 36832
4 Beds
3 Baths
2,845 SqFt
UPDATED:
Key Details
Property Type Single Family Home
Sub Type Residential
Listing Status Active
Purchase Type For Sale
Square Footage 2,845 sqft
Price per Sqft $170
Subdivision Mimms Trail
MLS Listing ID 177004
Bedrooms 4
Full Baths 2
Half Baths 1
HOA Y/N Yes
Abv Grd Liv Area 2,845
Year Built 2023
Lot Size 10,890 Sqft
Acres 0.25
Property Sub-Type Residential
Property Description
The chef's kitchen is the centerpiece of the home, featuring quartz countertops, an oversized island with seating, stainless steel appliances, ample cabinetry, and a walk-in pantry. The adjoining dining area and great room provide the perfect backdrop for family gatherings or entertaining, all enhanced by durable luxury vinyl plank flooring in the common living areas. A sliding glass door opens to the covered patio, seamlessly blending indoor and outdoor living. The main-level primary suite offers privacy and convenience with a spa-like bath, double vanity, soaking tub, separate shower, and a large walk-in closet. Upstairs, three additional bedrooms, a full bath, and a versatile loft provide plenty of room for guests, work, or play.
Outdoor living is just as inviting, with a covered patio overlooking the backyard, perfect for morning coffee or evening relaxation. The home also features a two-car garage, durable exterior finishes of brick and Hardie siding, spray foam insulation, and energy-efficient systems for peace of mind.
Mimms Trail is one of Auburn's premier neighborhoods, designed with community and lifestyle in mind. Residents enjoy sidewalks, a pool, green spaces, ponds, and a community garden, all within minutes of I-85, Auburn University, local schools, shopping, and dining.
Whether you're looking for a family home or a place to grow into, 429 Christina Lane offers a perfect blend of style, comfort, and convenience in one of Auburn's most desirable locations. Don't miss this opportunity to make it yours!
Location
State AL
County Lee
Area Auburn
Interior
Interior Features Ceiling Fan(s), Separate/Formal Dining Room, Kitchen Island, Primary Downstairs, Pantry, Attic
Heating Gas
Cooling Central Air, Electric
Flooring Carpet, Ceramic Tile, Plank, Simulated Wood
Fireplaces Type None
Fireplace No
Appliance Convection Oven, Dryer, Dishwasher, Gas Range, Microwave, Refrigerator, Washer
Laundry Washer Hookup, Dryer Hookup
Exterior
Exterior Feature Storage
Parking Features Attached, Garage, Two Car Garage
Garage Spaces 2.0
Garage Description 2.0
Fence None
Pool Community
Utilities Available Natural Gas Available, Sewer Connected, Underground Utilities, Water Available
Amenities Available Pool
Porch Rear Porch, Covered
Building
Lot Description < 1/2 Acre
Story 2
Entry Level Two
Foundation Slab
Level or Stories Two
Schools
Elementary Schools Auburn Early Education/Ogletree
Middle Schools Auburn Early Education/Ogletree
Others
Tax ID 19-06-13-0-000-548.000
GET MORE INFORMATION






