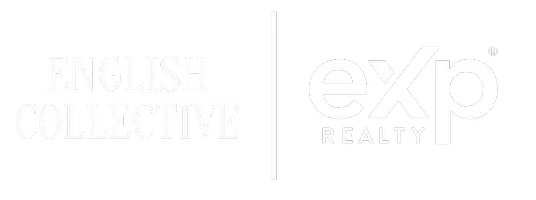Bought with JULIE HOLLINGSEAD • EXP REALTY - SOUTHERN BRANCH
$371,850
$369,900
0.5%For more information regarding the value of a property, please contact us for a free consultation.
5 Beds
3 Baths
2,637 SqFt
SOLD DATE : 10/03/2025
Key Details
Sold Price $371,850
Property Type Single Family Home
Sub Type Residential
Listing Status Sold
Purchase Type For Sale
Square Footage 2,637 sqft
Price per Sqft $141
Subdivision Heartland Havens
MLS Listing ID 174346
Sold Date 10/03/25
Bedrooms 5
Full Baths 3
Construction Status New Construction
HOA Y/N Yes
Abv Grd Liv Area 2,637
Year Built 2025
Lot Size 0.470 Acres
Acres 0.47
Property Sub-Type Residential
Property Description
Welcome to our Hawthorn B Floorplan. 2637 SF of Well-Designed Living Space including Open Foyer, Formal Dining w/ Tons of Detail. Spacious Great Room features Coffered Ceilings, Wood Burning Fireplace, offering Space to Unwind. Open Concept Kitchen w/ Large Island, Granite Countertops, Tiled Backsplash, Stylish Cabinetry, Stainless Appliances & Walk-in Pantry. Kitchen open to the Breakfast Area. 5th Bedroom & Full Bath conveniently located on the Main Floor. Upstairs Leads to a Huge Media Room. Well-appointed owner's Suite w/ Trey Ceilings & Tons of Light. Owner's Bath w/ Garden Tub, Separate Shower, Dual Sinks, and Generous Closet Space. Bright & Roomy Additional Bedrooms, Hall Bath & Laundry located near Bedrooms for Convenience. Durable & Stylish Luxury Vinyl Plank throughout Living Spaces on Main Level & Tons of Hughston Homes Included Features. 2 Car Garage & Our Signature Gameday Patio Perfect for Outdoor Entertaining! Elevate your lifestyle with Home Automation!
Location
State AL
County Russell
Area Outside Lee Co
Rooms
Basement None
Interior
Interior Features Ceiling Fan(s), Separate/Formal Dining Room, Eat-in Kitchen, Kitchen Island, Other, See Remarks, Walk-In Pantry
Heating Electric, Heat Pump
Cooling Central Air, Electric
Flooring Carpet, Plank, Simulated Wood, Tile
Fireplaces Number 2
Fireplaces Type Two, Insert, Other, See Remarks, Wood Burning
Fireplace Yes
Appliance Some Electric Appliances, Dishwasher, Electric Range, Other, See Remarks, Stove
Laundry Washer Hookup, Dryer Hookup
Exterior
Parking Features Attached, Garage, Two Car Garage
Garage Spaces 2.0
Garage Description 2.0
Fence None
Pool None
Utilities Available Septic Available, Underground Utilities
Amenities Available None
Porch Front Porch, Other, Patio, See Remarks
Building
Lot Description < 1/2 Acre
Story 2
Entry Level Two
Level or Stories Two
New Construction Yes
Construction Status New Construction
Schools
Elementary Schools Mount Olive Elementary
Middle Schools Mount Olive Elementary
Others
Financing VA
Read Less Info
Want to know what your home might be worth? Contact us for a FREE valuation!
Our team is ready to help you sell your home for the highest possible price ASAP
GET MORE INFORMATION


